Contemporary work environments need to be flexible and designed with ergonomics in mind. They should incorporate elements like cast iron, plywood, and hanging plants. We explore designers who are addressing the changing nature of how we work, often found in innovative companies and sought-after desk setups. Are you feeling comfortable?
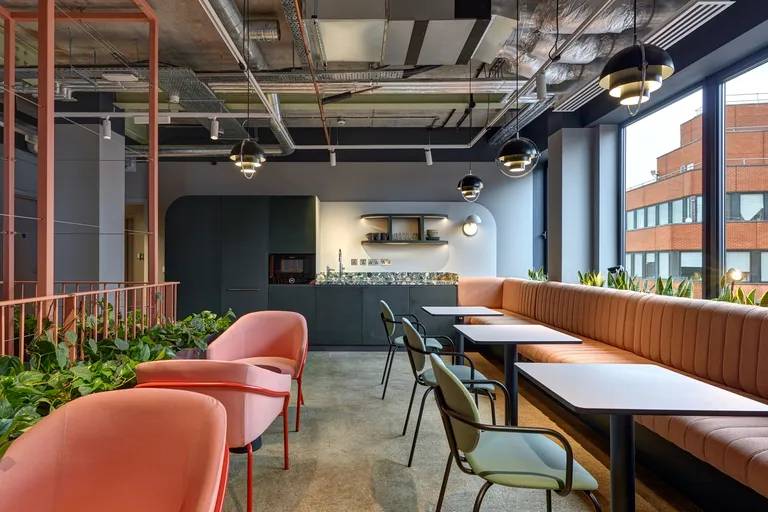
Clockwise, London, UK
Hawkins\Brown
London’s Wood Green may not be as central as Bank, Hackney and other of the capital’s workspace hubs, but it now can boast a new contemporary flexible office space in the shape of Clockwise. Created by leading architect Hawkins\Brown, this interior is clean and modern. ‘The new site takes its design cues from the thriving local community and area, working in collaboration with neighbourhood artists to capture a genuine local perspective,’ they say.
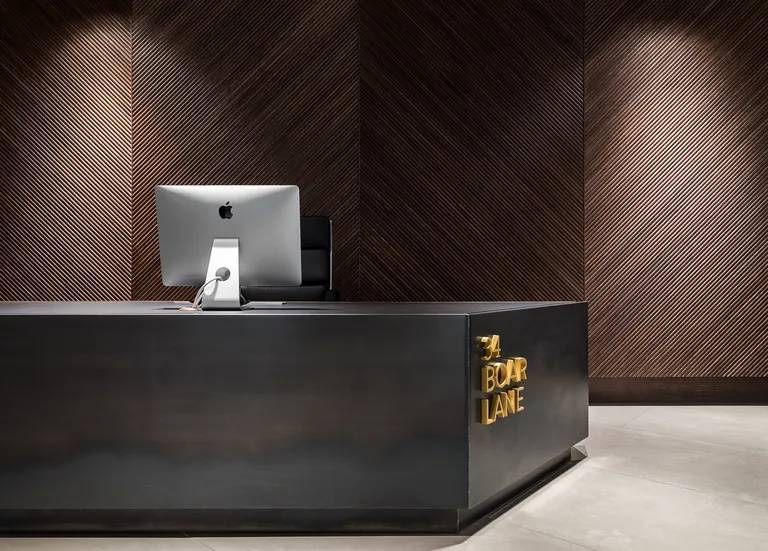
34 Boar Lane, Leeds, UK
Kinrise
This contemporary workspace in Leeds city centre, owned and operated by Kinrise, is designed with environmental friendliness and collaboration in mind. Offering carefully designed interiors that promote both flexible working and wellbeing, 34 Boar Loane runs on 100% green energy. ‘The outdoor rooftop terraces have been designed with the environment in mind, with activities like planting and beekeeping both planned and actively encouraged. Other innovations include the use of sustainably sourced British sheep’s wool to insulate the building and the introduction of storage and shower facilities for cyclists,’ Kinrise adds.
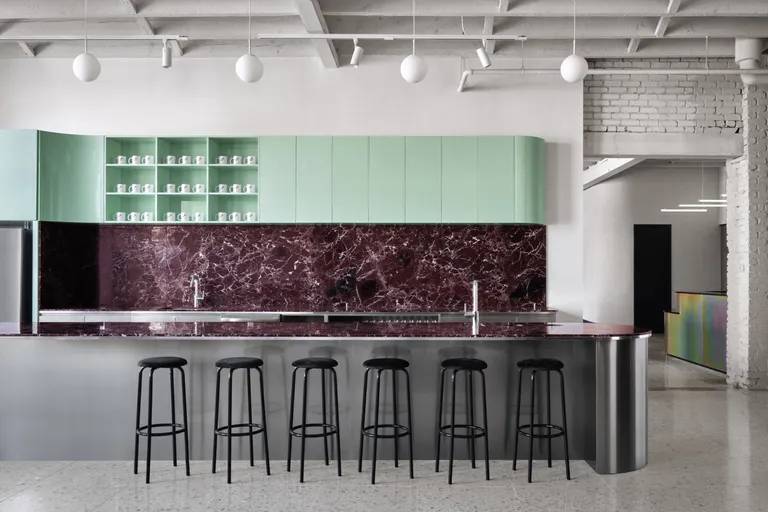
Spacial, Montreal, Canada
Ivy Studio Inc
What used to be a Jiu Jitsu gym and a beauty salon has now transformed into a state-of-the-art co-working space in Montreal. Titled Spacial and located on an existing building’s second floor, this workspace captivates through its colours and patterns. Facilities range from meeting rooms to co-working areas and private, rentable offices to suite any need.
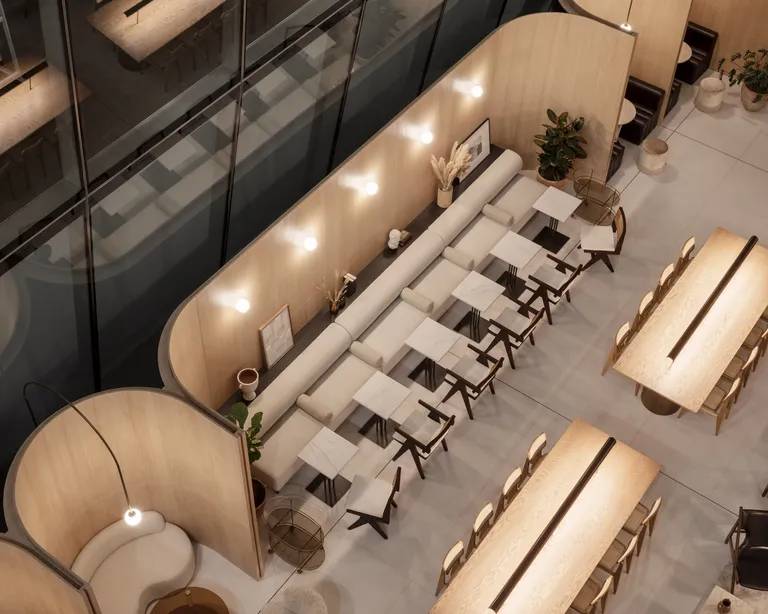
Victoria House, London, UK
Hutchinson & Partners
Workspace specialists LABS have joined forces with London-based architecture studio Hutchinson & Partners to transform Victoria House, the Grade-II listed neoclassical building in the heart of Bloomsbury, into a modern co-working space. The architects drew on the historical building’s scale and grand design, applying modern notes and touches throughout. Amenities include a state-of-the-art gym, multi-use studio, lecture room, boardroom, meeting room suite. Furniture was designed especially for this site by Fred Rigby.
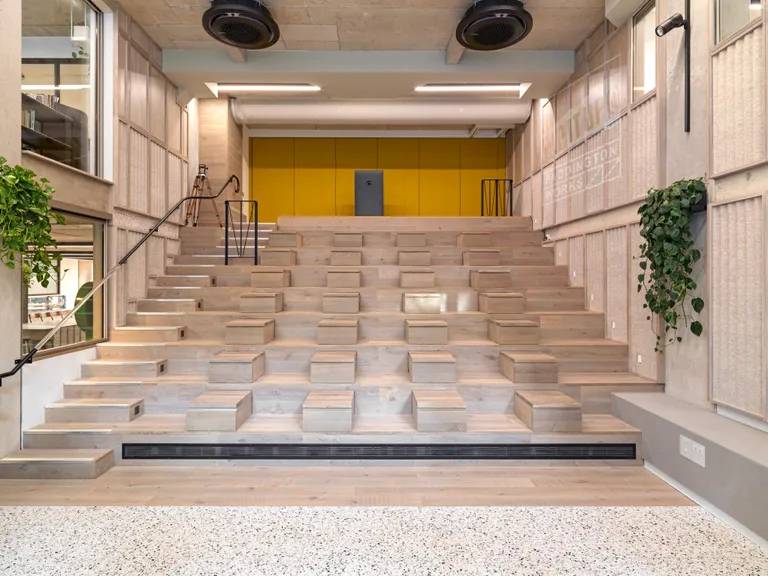
Paddington Works, London, UK
Threefold Architects
Threefold Architects have been researching wellness in architecture for their work and have applied their findings on their latest co-working space project in London. Paddington Works is inspired by Brunel’s eponymous station and its heroic train shed. At the same time it’s a workspace fit for the 21st century, full of clever, functional design details and a crafts-based approach. Additionally, ‘the air circulation system (air socks) bring at least 25% more fresh air into the building effectively cleaning the air in the communal spaces every 22 minutes – making it a very safe place to work covid wise,’ say the architects.
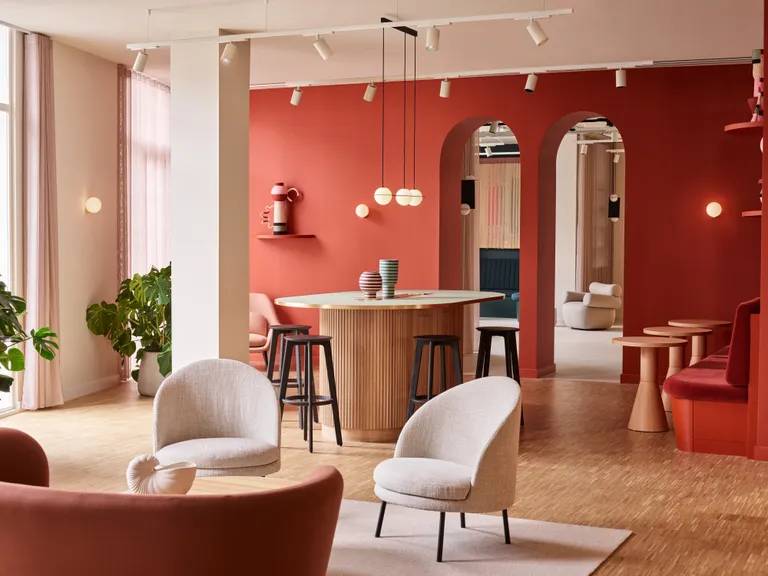
Liberty House, London, UK
SODA Studio
TOG (The Office Group) has collaborated with SODA Studio to create the brand’s latest workspace in the heart of London. Situated in the heart of town and just opposite the famed Liberty London store – which gives the new venue its name – this co-working space features all the hallmarks of its creators’ expertise – ample space, generous amenities, lots of colour and clever use of crafts and material. Drawing inspiration from its dynamic context and the vibrancy in Liberty London’s aesthetic, this office blends colours, patterns and sculpted forms. Liberty House follows TOG’s recent launch of Oper46 in Frankfurt.
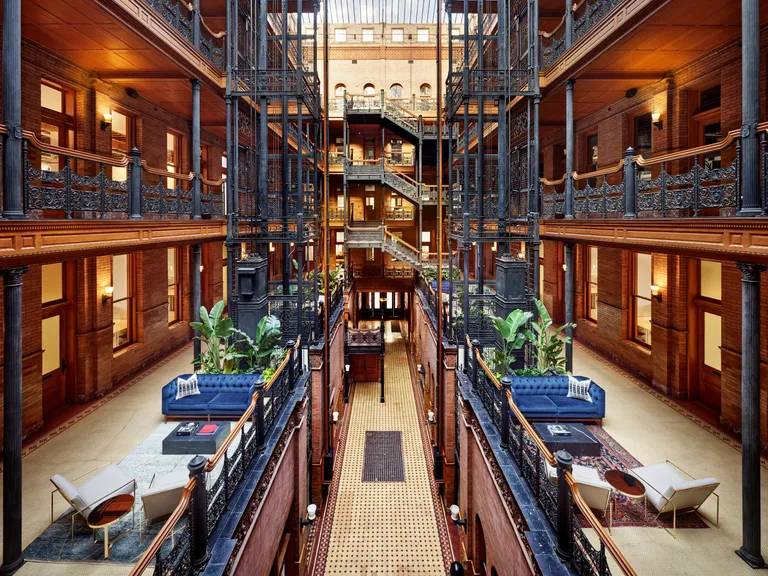
NeueHouse Bradbury, Los Angeles, USA
DesignAgency
Located in downtown LA’s iconic Bradbury Building, this is the latest outpost of the sophisticated private flexible workspace brand NeueHouse. Created by DesignAgency, the interiors include a café/bar, a communal gallery and atelier workspace, a wellness room, meeting rooms and desk space. The Canadian studio lovingly restored the existing 1893 National Historic Landmark building, maintaining features such as its high oak framed windows and exposed wood ceiling joists, while matching it with modern furniture and fittings. Communal areas are versatile in order to accommodate a variety of events and needs, bringing together hospitality, social club, and workspace into a single, contemporary space.
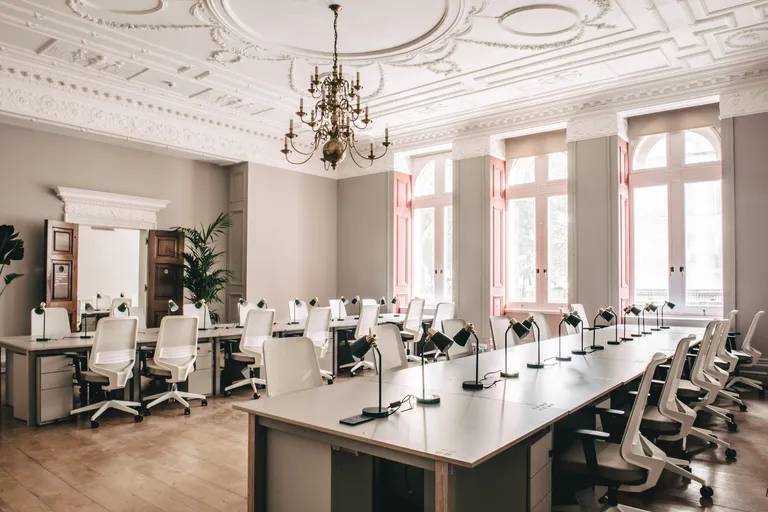
PUBLIC Hall, London, UK
Sella Concept
At One Horse Guards Avenue in Westminster, Sella Concept has created a ‘heritage-meets-modern’ design for a GovTech co-working space initiated by venture firm PUBLIC and workspace accelerator Huckletree. The French Renaissance style architecture of the building from 1884, and its storied past as an apartment block and the an MI6 HQ during World War I, played an important role in the design process. Sella Concpet played with materials such as French cane on the reception desk, balancing ornate fireplaces and cornicing with bold colour palettes and bold design choices. ‘We added a contemporary layer that merges both worlds with a discreet elegance that can make you feel calm, at home, and inspired to create,’ says Tatjana von Stein, co-founder, Sella Concept. The open-plan space with plenty of communal areas was important to facilitating collaboration between innovators, civil servants and Westminster policymakers.
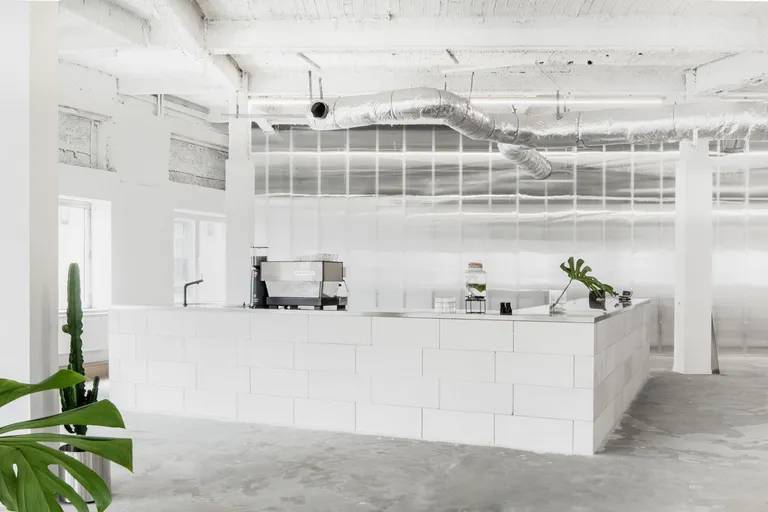
Firma + Cantine II, Brussels, Belgium
Baroness O.
Baroness O. converted this vacated office building, formerly home to Brussel’s regional office for employment, into a temporary and minimalist co-work, art and lunch space. Collaborating with architecture firm Keper Architecten, Baroness O. was guided by the temporal time span afforded to the concept (open until 2021) when designing the material pallette. Cost-efficient and reusable materials, including transparent walls and textiles, give spaces modular flexibility. ‘Our creative community is in need of lectures and inspiring events in a central, easy to reach location,’ explains Baroness O. founder Anne Van Assche. ‘We’re organising our first events this summer already.’
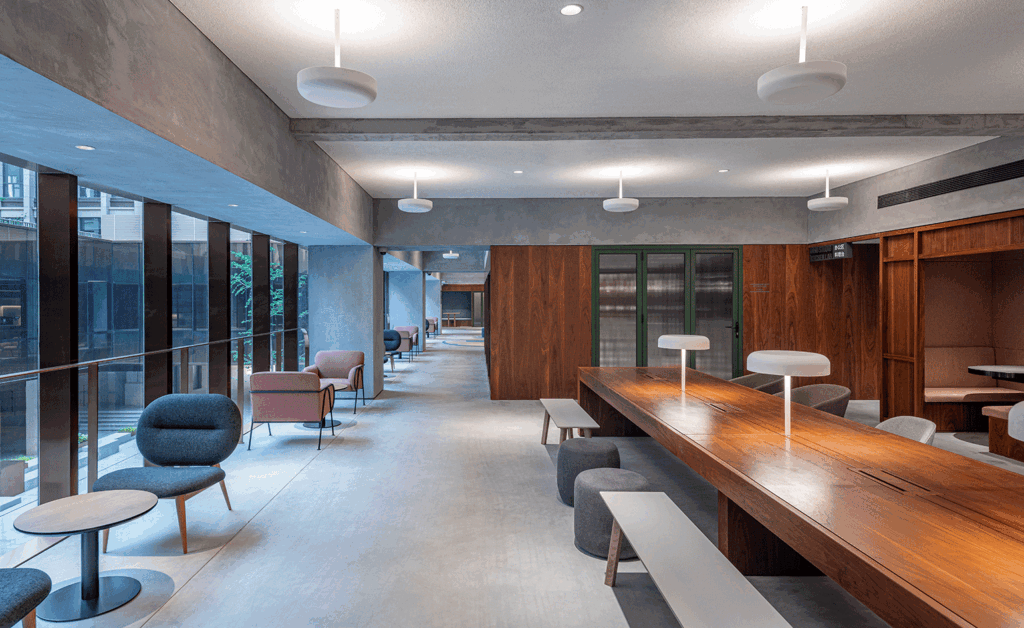
Shui-On INNO SOCIAL, Shanghai, China
Aim Architecture
The ever-developing, public character of Shanghai informed Aim Architecture’s interior overhaul of this art deco building in Yangpu district. Catering to the freelancer, corporate business and everything in between, the Shui-On INNO SOCIAL co-working space offers 65,000 sq m of workspace across two buildings. Wood interiors weave around social spaces hosting kitchens and sleep pods, complemented by splashes of pastel hues across walls and furniture. A courtyard at the facility’s heart features a ‘community loop’, connecting the offices with retail stores and cafes. The architects hope this space will foster new interactions and working relationships.
Source: https://www.wallpaper.com/gallery/architecture/finest-design-led-co-working-offices-in-the-world
