Modern workspaces need to be flexible and ergonomically designed. Essential elements include cast iron, plywood, and hanging plants. Coming from creative companies and appealing desk spaces, we seek out the designers addressing our evolving work habits. Are you sitting comfortably?
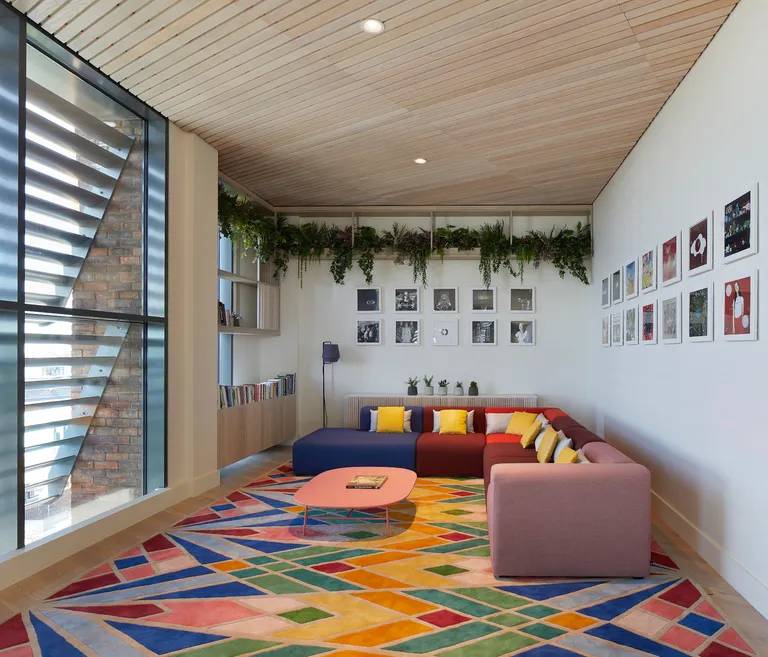
Fora Borough, London, UK
Fora and Hassell
Inspired by the energy of nearby Borough market, Fora’s latest co-working space designed in collaboration with Hassell brings 3,000sq m of co-working space to London, just south of the river. Guests arrive into a warm, colourful entrance designed with the marketplace in mind – there’s an opportunity to pick up a coffee, people watch while waiting for a client, or pull up a stool for an informal meeting. Full of materiality, the design features art on the walls, custom designed rugs, tactile seating areas and furniture by Danish designer Hans Wegner. Fora was founded by The Big Chill festival co-founder Katrina Larkin and hospitality-entrepreneur Enrico Sanna, who wanted to create working spaces to improve productivity and enhance wellbeing. As well as purpose-built, flexible working spaces to camp out during the working week, Fora Borough also offers its members the Residents’ bar with roof terraces and Borealis, a Nordic inspired restaurant from Soren Jessen, of London dining spot 1 Lombard Street.
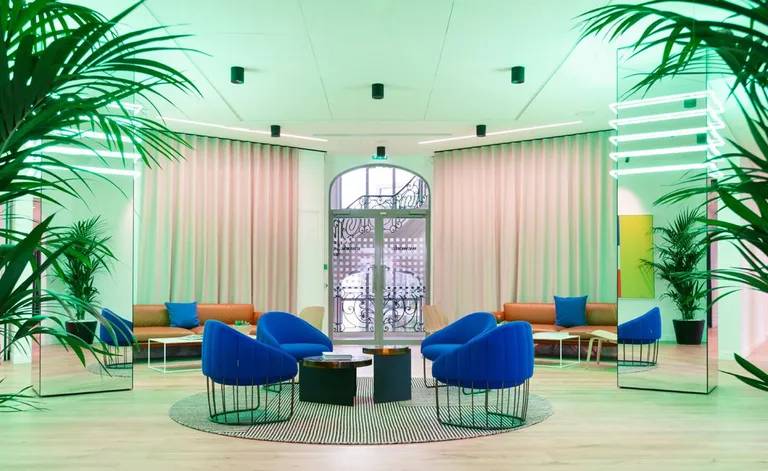
WeWork Champs-Élysées, Paris, France
WeWork
The in-house design team at WeWork created a bright and colourful interior design at the Champs-Élysées location. Bright blue, electric sunshine yellows and vibrant burnt oranges were drawn from a palette inspired by Yves Saint Laurent’s Jardin Majorelle in Marrakech – the architecture, the foliage, pots and clay paving. Subtropical plant species are found across the flexible workspace helping to purify air and transport workers to Morocco. White perforated metal panelling patterned to reflect the carved stone can be found on decorative shutters and ornamental railings. While textiles such as upholstery and carpets also reflect patterns inspired by Morocco. Some areas in the space have chairs facing outwards to the windows and views across Paris – these areas also have no power outlets to encourage members to take a break, unplug, sit back and enjoy the city beyond.

Ministry of Sound, London, UK
Squire & Partners
Ministry of Sound has grown up as London has grown up. The stalwart of the city’s nightlife scene is opening a new club this July – but it’s not what you might expect. The Ministry (a stone’s throw away from the original London Bridge venue which opened 25 years ago) will be a chic, shared working space-cum- private members club. Designed by south London native, Squire and Partners (which operates out of nearby Brixton), The Ministry will feature an impressive (if gratuitous) 21m-bar spanning the entire ground floor. Other facilities include a full table service restaurant, immersive technology studio, 36-seater cinema, soundproof production suites and serviced meeting rooms where you can order lunch at the push of a button.

The Shop, New Orleans, USA
Eskew+Dumez+Ripple
A cutting-edge co-working space has opened across the 3rd and 4th floors of New Orleans’ 113-year-old Contemporary Arts Center building. The architects opened up over 3,700 sq m of space, revealing the original timber structure and maintaining the architectural history of the warehouse district in downtown New Orleans. The Shop caters to creative co-workers across a mix of different sectors who have access to the 69 fully-furnished offices, seven conference rooms equipped with the latest technology and a range of amenities such as a roof deck with views across the city. Social space for informal meetings with art on the walls to inspire stretches across 1,400 sq m of the co-working hotspot, crossing two floors as well as the roof deck. With its open plan, high ceilings and large windows The Shop crafts an airy and enjoyable working experience.

WeWork Galaxy, Bengaluru, India
WeWork
Co-working pioneer WeWork has announced its first flagship Indian location in Bengaluru, located on the site of the city’s historic Galaxy Theater. Working with the original building, the team’s main challenge was to open up the existing structure in order to enhance functionality and encourage communications between users.
The space features a generous rooftop terrace with a pool and gym, as well as the signature WeWork mix of hot desks and private offices. The workspaces have been designed around a striking five-storey communal atrium, pictured here. The WeWork design team worked with commonly used Indian materials, such as wood, steel and marble. These have been incorporated into each space to create the perfect balance between Indian character and luxury, and the contemporary WeWork aesthetic.

The Nest, London, UK
Gensler
Gensler has created a brand new co-working hub for photography, film and TV production company Cherryduck Studios. Named The Nest, the project is situated in Wapping, East London. The venue spans some 8,000 sq ft and is pitched specifically at boutique production and post-production clients. Poised to fill a growing gap in the workspace market, The Nest was designed to offer a one-stop-shop that covers its clients’ needs.
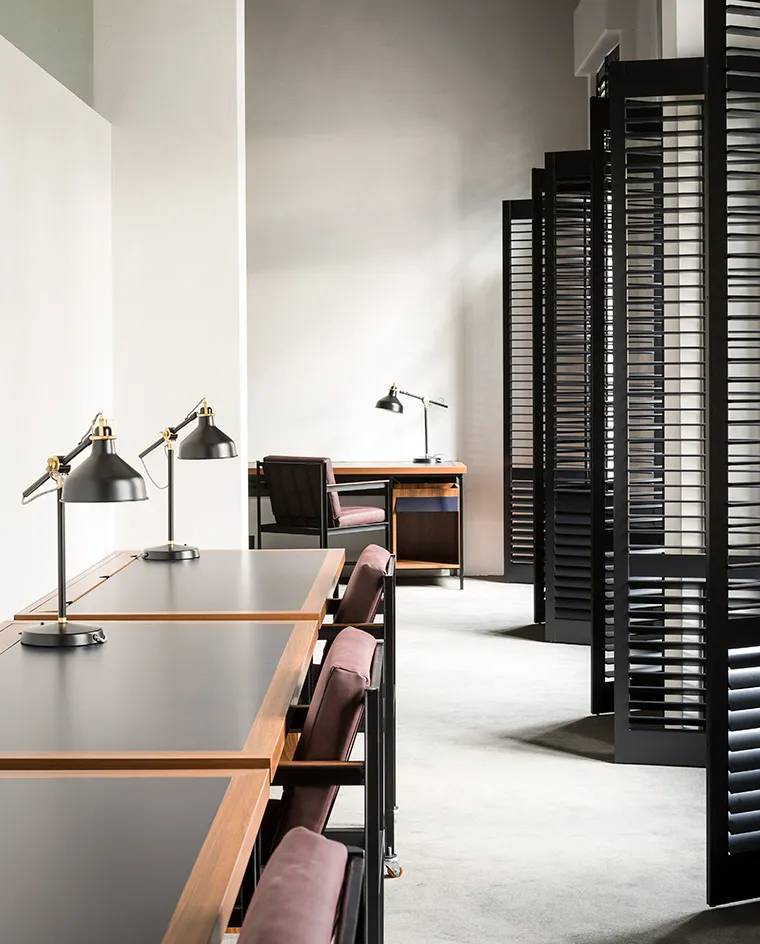
Ampla House, Ghent, Belgium
Valerie Vanermen
Housed in a former patrician’s residence alongside a canal that connects the river Leie to the canal Ghent-Bruges, Ampla House is the Flemish city’s first state-of-the-art collaborative workspace with an individual design outlook. Valerie Vanermen (one half of the Belgian accessories brand Marvais) received carte blanche from the project’s founders, and applied her signature sense of colour to the custom-made desk chairs, desks and overall interior design by combining unusual and rich hues to create a homely and serene environment. An original classicist marble stairway is the axis around which flex desks, shared desks, private studies, meeting rooms, food corners and a library can be found, spread over three floors. With a bistro overlooking the city garden, a fitness space, showers and inhouse events, Ampla House takes seriously its inspirational mission to provide a 360° hospitality service for its members. Writer: Siska Lyssens
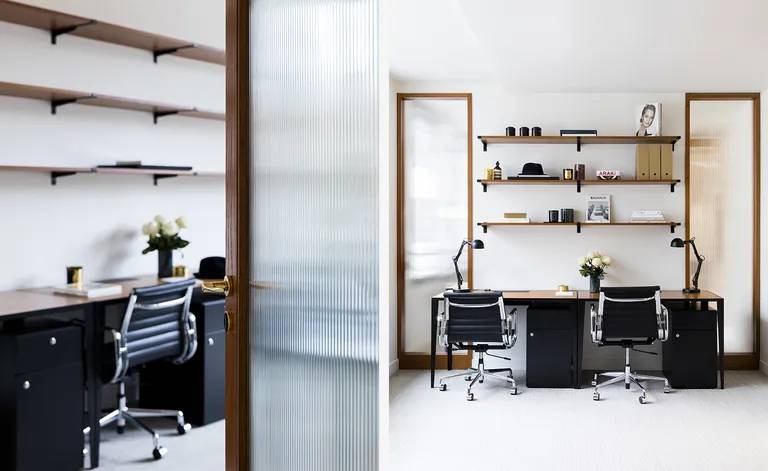
The Bureau, Paris, France
Atelier MKD
A sophisticated hub of shared coworking spaces and design-led closed offices, The Bureau sets out to meld the superlative business centre facilities, a boutiquey hotel atmosphere and the convivial, community-driven quality of a shared workspace. The 30,000 sq ft Parisian space is housed in a striking art deco pile overlooking the Seine on Cours Albert 1er, and was designed by the French interior architecture and design agency Atelier MKD (headed up by Marika Dru) and lifestyle/interior design tastemakers The Socialite Family. In addition to the coworking and private office areas, The Bureau boats a range of communal meeting rooms (from the sizable seminar-ready Conference Room, to the deep red, power-luxe Deal Room, complete with champagne button) a slick midcentury modern-styled café and a well-appointed gym for blowing off steam.

Second Home Holland Park, London, UK
SelgasCano
Second Home’s second London location marks SelgasCano’s fifth collaboration with the innovative co-working space brand. The Spanish architecture studio’s high-energy and holistic design continues the colourful, biophilic aesthetic set across other Second Home locations, yet at Holland Park the mindful restoration of existing architecture by SelgasCano also brings with it a unique cultural heritage that will no doubt inspire a brand new blossoming of fresh entrepreneurs across the creative industries. The five different buildings that have been combined to make up Second Home Holland Park have lead a fascinating former life, serving as the studio of British fashion photographer John Cowan in the 1960s, a film location for Michelangelo Antonioni’s Blow Up in 1966 and then as the London office for architect Richard Rogers. SelgasCano adapted the design for its new life by opening up roof lights to bring in copious amounts of natural light, adding colour and texture through new roof surfaces and injecting innovative greenhouse technologies into the design. Second Home’s west London location differs from the east London outpost in offering a more intimate environment for co-workers, featuring meeting rooms aimed at smaller teams of up to eight people, as well as a restored art photography studio on the top floor of the building. The friendly and warm space is defined by its biophilic design, a theme set by SelgasCano across other Second Home locations, which is championed by the 35 trees planted directly into the floors and the layering of freestanding plants and climbing vines.

Nomad Workspace, Copenhagen, Denmark
Natalia Sanchez
Housed in a former courthouse, originally designed by famed Danish architect Thorvald Bindesbøll and dating back to 1863, Nomad Workspace is a recently restored co-working environment for creative nomads. Aptly nestled in the heart of Copenhagen’s multicultural Nørrebro district, the 1,500 square metre space was founded by entrepreneur Oliver Bernhard and clothing brand founder Peter Madsen with the intent to house small businesses. The duo tasked interior designer Natalia Sanchez of Spatial Code to transform the expanse into a kaleidoscopic world that draws influences from the world over, including Barcelona, New York and London – places Sanchez has called home herself. Spanning over two-storeys and combining full-service office rooms (seating up to 195 people) with a café and art displays, the expressive interiors meld a confident colour palette and patterns to create an inspiring working environment. Mixing vintage pieces with bespoke items designed by Sanchez herself, most notably a HAY sofa she upholstered in a sumptuous velvet fabric, exclusively made for her by Kvadrat, the interiors pay homage to its past and reflect the passage of time. Meanwhile, walls are adorned by pieces from artists including Justin Morin, Magni Borgehed and James Viscardi, delivered by Last Resort Gallery, while a café serves up coffee from local roaster Risteriet. Hoping to form a place that would express its own personality, arouse curiosity yet still feel familiar for those visiting, Nomad Workspace is a showcase of nomadic beauty defying categorisation. Writer: Jessica-Christin Hametner
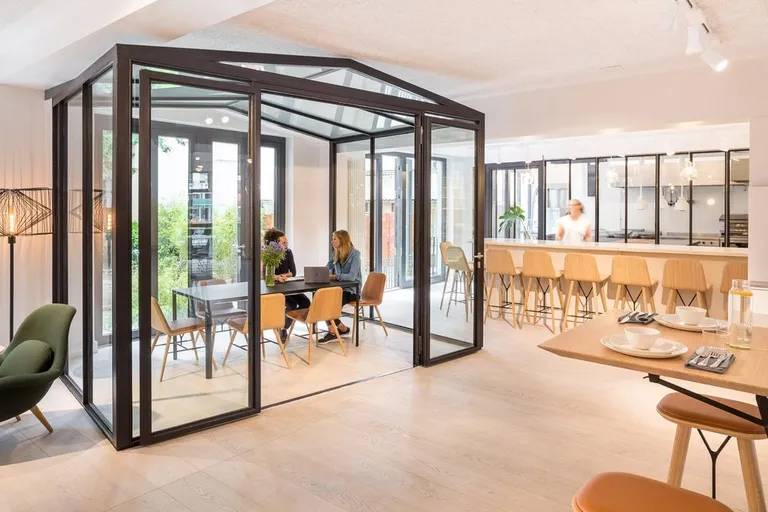
Hermann’s, Berlin, Germany
Freehaus
In a former East Berlin block, London-based architecture and design studio Freehaus have designed a co-working space for food innovation. Working alongside German food company Bahlsen, the team at Freehaus created a versatile, pastel-toned and plant-filled working environment with a range of different spaces equipped for food innovation, gastronomic demonstrations, audio and visual production, co-working and pop-up events. Initially intended as a space for Bahlsen to test products, the concept for Hermann’s grew into a broader purpose to serve the public, the local food production community and to provide a place to discuss contemporary food issues. Freehaus explored the 125-year-old archive of the family-run food company, finding inspiration in the curiosity of the founder who was fascinated by topics from Egyptology, to mathematics and art. Freehaus expressed the multiple functions of Hermann’s through designing adaptable spaces and reconfigurable furniture. A central ‘greenhaus’ provides a meeting room for workers, while maintaining connections to the activity in the space and solid oak tables integrated with power supply can be separated to be used for an events reception desk, pop-up stall or smoothly joined to make a boardroom style meeting table.

Fosbury & Sons, Antwerp, Belgium
Going East
Fosbury & Sons has taken up residence on the first floor of the WATT-tower in Antwerp, a building by modernist architect Léon Stynen. The 3000 sq m space is supported by concrete columns and provides a means for a great variety of professionals to come together. Company founders Stijn Geeraets and Maarten Van Gool wanted to tailor the space to the needs of our generation, enabling a new and effective way of working. Membership to the workspace grants access to a professional office as well as comfortable sitting areas, the services of a hotel and free time activities such as a pool table. By encompassing all of these elements, Fosbury & Sons hope to raise their customers’ quality of life during and after work. The generous space overlooks King Albert park and also includes seated areas, large tables, a library of books handpicked to broaden and inspire, showers and a laundry service. Coffeelabs opened its second branch here and serves an assortment of healthy food along with a daily dose of caffeine. Noise-suppressing headphones by Sennheiser are available for those who appreciate total silence while at work. Writer: Phoebe Jayes.
Source: https://www.wallpaper.com/design-interiors/meridiani-house-milan
