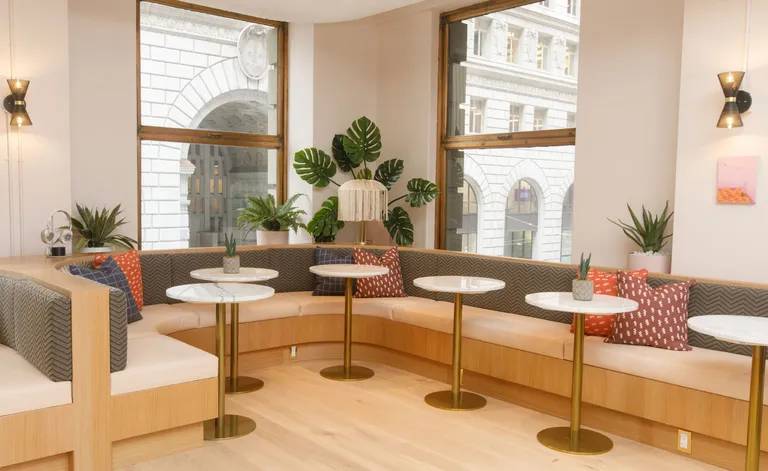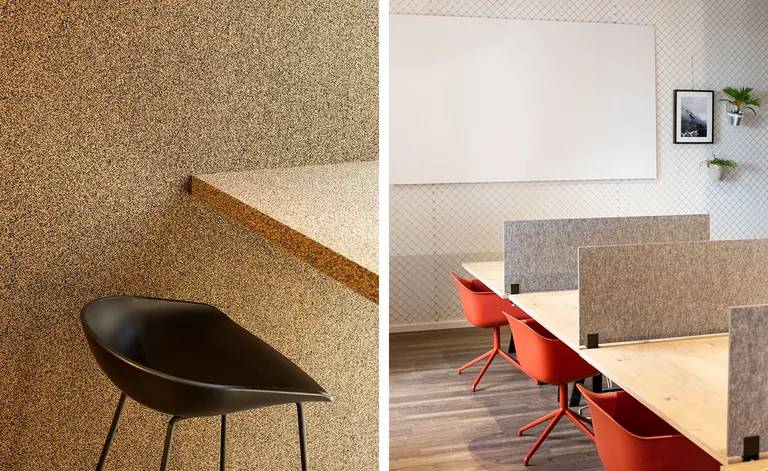Contemporary workplaces should be flexible and designed with comfort in mind. Elements like sturdy materials such as cast iron, plywood, and the inclusion of hanging plants are essential. Venturing from innovative firms to sought-after workstations, we seek out the designers who cater to the changing needs of our work habits. Are you feeling at ease?

MATES, Munich, Germany
Studio Alexander Fehre
Stuttgart-based interior design studio Alexander Fehre responded to the concept of MATES – a co-working space created as a platform for exchange between young creatives – with a bright, relaxed interior. Inviting rubberized cork-lined boxes on the exterior glazed wall with desks inside are ideal for working in small groups, while smaller boxes with alternative arrangements – such as a comfy chair with desk, or a small table with two chairs – are designated for more focused work. Brightly coloured furniture – such Muuto’s fiber armchair with swivel base in Dusty Red – contrast the wood floor and neutral walls.

SOHO 3Q WuJiaoChang, Shanghai, China
Ippolito Fleitz Group
Buzzing with energy, this co-working space, commissioned by SOHO China, a leading private real estate developer, is aimed at millenials (China’s largest demographic). An unused 1980s department store has been revitalized into a workspace that seeks to break convention with its varied and colourful design of terrazzo floors, open ceilings and wooden surfaces. Designed for flexibility and growth, all areas are scalable from two to 30 workstations, with the whole co-working space seating 2,500 people. The jewel is a two level hub connected by a sculptural spiral staircase designed for bringing the whole community together.

Allbright, London, UK
Suzy Hoodless
Despite being a female-only members club, the Allbright in Mayfair keeps its ‘girly’ details to a minimum. With interiors designed by Suzy Hoodless, the space has been transformed from an old office with 1980’s-style drop ceilings to a bright and breezy co-working environment that has the working woman at the forefront of its mind. Colourful elements come in the form of Gubi Beetle chairs, while art from an all-female lineup has been specially curated by Beth Greenacre. As well as great spots to knuckle down and concentrate, the five-floor building impressively encompasses two roof terraces, a spa and salon, a fitness studio and an 80-seat restaurant.

InfiniteArea, Treviso, Italy
Zanon Architetti Associati and Squared Architects
Located in Montebelluna, Italy, at the heart of an industrial campus, this co-workring space has been designed as a ‘glocal’ office for innovation and new business opportunities. An abandoned factory was renovated and redesigned, and now boasts 150 desks, eight meeting rooms and an event space seating 200. Polished concrete flooring and timber, glass and metal dividers were contrasted with colourful office furniture. Green space surrounds the building and connects co-workers to the outdoors through floor-to-ceiling glazed exterior walls.

Warszawski Ul, Warsaw, Poland
Beza Projekt
Taking inspiration from American period drama ‘Mad Men’, avant-garde design studio Beza Projekt has redesigned a co-working space in Warsaw with 1960s style. Situated inside a 1920s tenement house, the space hosts four private offices, a conference room and kitchen, completed with a bathroom and shower. Richly hued rosewood panels line the walls and are complimented by brushed gold accents, all enhanced with ambient lighting.
Through the hidden doors covered with veneer, a customised prussian blue kitchen features partially glazed walls to provide natural lighting, without compromising the privacy of the surrounding space. Semi-circular tables, mirrors and stools by Misa Form add a feeling of elegance to a somewhat mysterious-looking co-working space.

Beauty Shoppe Terminal Building, Pittsburgh, USA
Beauty Shoppe
Co-working company Beauty Shoppe opens its eighth co-working space in Pittsburgh inside the Terminal Building, a historic spot in the Highline, a cargo warehouse redevelopment in the city. As well as work spaces, the 12,000 sq ft space also includes a series of maker studios, which have inspired the Bauhaus-themed design which features local craft pieces – such as the tapestries by the ‘Midnight Weaver’, artist Laura Gross, pictured here – and modernist furniture. The maker bays make this co-working space unique; activated through a partnership with a local craft business accelerator Monmade, they open up to the street and invite the community to look inside.
The in-house design team led by Morgan Stewart, Beauty Shoppe’s director of design, celebrates the original building with exposed brickwork and masonry. This characteristic canvas for co-workers is layered with locally sourced custom furniture including seating by Bones and All, and a concrete table by DJ Tokarcyzk of D.N.A Company. A public café named Astroid reflects the same design interest in Bauhaus – in both its design and menu, with locally handmade coffee mugs designed by Jenna Vanden Brink.

Fora, Reading, UK
Piercy&Company
This is Fora’s fourth co-working space, located within Thames Tower in Reading. The modern interior spans three levels and was designed in collaboration with London based architects Piercy&Company. The concept is more akin to a hotel than a workspace, offering club style facilities for its users, wrapped in a calming, contemporary design in the architecture studio’s signature style.
The material palette includes Crittall style glazed partitions, bespoke fabric curtains, and solid timber flooring. ‘We think about offices like internal landscapes, says Stuart Piercy, explaining the architects’ aim to create bespoke areas for distinct tasks within a coherent whole. Founded by hospitality-entrepreneur Enrico Sanna and The Big Chill festival co-founder Katrina Larkin, Fora is a company to watch.

The Frames, London, UK
Squire & Partners
Following up on their hugely succesful Department Store in Brixton, Squire & Partners have just unveiled their latest co-working offering in Shoreditch. This creative workspace focuses on small and creative businesses in the area and spans five storeys and some 7,500 sq m. Alongside elegant, flexible desk areas, the building also includes shared meeting rooms, break-out areas, tea points, cycle storage, shower facilities and a café. Clad in brick, metal and glass, the design takes its cue from the wider South Shoreditch Conservation Area’s warehouse typology and aesthetic. Adding highly crafted details was key to the overall design quality, so for example there are bespoke twisted dark grey perforated aluminium fins at the top two floors of the building, polished concrete floors inside, as well as exposed soffits, corten-clad lift cores and a striking folded steel staircase. The complex also features a two storey bespoke artwork by renowned street artist Mr Jago. Writer: Ellie Stathaki.

The Wing, San Francisco, USA
Alda Ly and Chiara de Rege
Architect Alda Ly and interior designer Chiara de Rege have created an upbeat and beautifully detailed space for The Wing’s first West Coast space in San Francisco. Women-focused and community-orientated, The Wing now tallies five spaces in total in the US. Located in the Financial District, set across the second floor of a late 19th-century French Beaux Arts-style building, The Wing has decorative interiors that complement the historic detailing of the original architecture, including a marble-topped pale oak reception desk and Sabine Marcelis’ resin Candy Cube coffee tables. New to the San Francisco edition is The Wing Cafe, that partners with local artisans and small businesses from cheesemakers to craft breweries with the aim to empower women in the Bay Area.
Thoughtful details champion women across the space. As well as a whole host of female designers – the rugs are sourced from Brooklyn-based, woman-owned Cold Picnic and Pieces – there are meeting rooms named after notable women, one in honour of Dr. Christine Blasey Ford, an all-women art gallery and a library curated by The Strand Bookstore. Members can read books on feminist theory and contemporary women’s literature, as well as titles exploring San Francisco and a juicy coffee table collection for perusal from Rizzoli.
Making working life run all the more efficiently, there’s a mothers’ room wrapped with wallpaper from Maison C – owned by de Rege and partner Costanza Theodoli-Braschi – for ‘pumping in peace’, and a beauty room fully stocked with CHANEL products. In the main workspace, furnishings are from Italian designer Cristina Celestino, and LA -based Voila!, while sofas are covered in Raf Simons for Kvadrat fabric and the sconces are Atelier de Troupe.

The Nest, Warsaw, Poland
Beza Projekt
Blurring the line between work and play was the aim of the game for Warsaw-based studio Beza Projekt when they designed the interiors for The Nest. Through colour, materials and texture, the design embraces the flexibility of working in the creative industries, where a latte can turn into a business idea, or a cocktail into a pitch. Inspired by the atmosphere of a club, Beza Projekt created different functions for each of the six-floors of The Nest – varying from an event space, to a child-friendly zone, casual coffee bar and conference room. Two systems of bespoke furniture were designed to create two distinct styles of working for users; a group of tables and sofas combine to create soft islands with space for standing plants, while a set of desks, cabinets and bookcases refine space for solo focus.
Working within the architecture designed by Polish architects G5 Architekci, Beza Projekt chose a warm, rich palette to counterbalance the angular walls and windows. Custom materials contrasted colour with texture, including ceramic tiles, wallpapers, carpets and a coloured MDF combined with real veneer. Inspired by the Nest’s branding identity, a marbled texture designed by Kasia Korzeniecka was rolled out across levels over the structural columns of the space to create a continuous identity across The Nest.
Source: https://www.wallpaper.com/gallery/architecture/finest-design-led-co-working-offices-in-the-world
